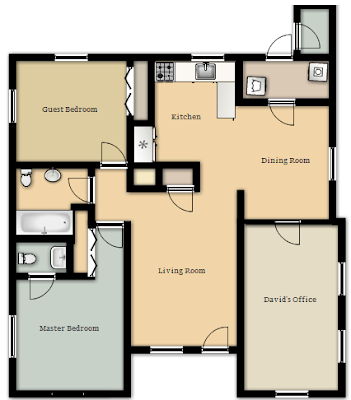One of our first weekends in the house, we finally got to tackle a few of our projects on our To Do List. For some reason we both woke up at a ridiculous time on Sat and Sun, so I made a lot of coffee and perused my favorite design blogs until Lowe's opened.
We knew we badly needed a rake and an outdoor broom, and some wood for the cabinet underneath the kitchen sink. David took measurements and I sipped more coffee before heading off to the store. It's so convenient having a Lowe's a 1/2 mile from our house. We had the plywood cut down to size at the store {so it would fit into my car} and picked up the rake and broom and headed back. It was only 930 am when we actually started working on the backyard. I cannot remember the last time I had started any project on the weekend before noon. David cut and installed the wood in the cabinet and I got to work on our brick patio area. Below are some before and after pictures:
Before. Backyard Brick Patio area that might not have been raked for about 3 years.
After! You can actually see the edge of the patio. {I still have blisters on my fingers from the handles of the rake and broom, I should have bought some gardening gloves}
Before. The cabinet under the kitchen sink is missing a bottom, so everything just sat on the floor. It was really gross and scary.
After! David installed the board and I painted the entire cabinet white for that oh-so-wonderful fresh feeling. So happy that we will finally be able to use our only bottom cabinet {free from worry of grossness and disease}.
Friday evening was spent with a few new, and very different, friends:
I headed to Lowe's {my fifth trip} to get a few things that I needed in order to start on my bathroom makeover. I already had paintable wall spackle and had filled all of the many holes in the walls. The tools I needed for this To Do list are:
- Paint Samples
- An edge paintbrush
- A wide spackle brush {a barrier to keep my paint brush and paint away from the floor}
- A block sander
- and....PAINTABLE CAULK! {Warning: This stuff is highly addictive, users beware. I soon found myself walking around the house with the caulk gun looking for even the slightest crack to use this amazing creation on}
I assume this was the hole for the original light {not that the current one is much of an improvement} and it was spackled terribly. I filled it in some more and still need to sand it but this is a vast improvement on how it was.
My first attempt at using the caulk gun {I should have taken a before picture but was far too excited to use the darn thing}. If you had seen the before picture, you would have seen a large crack between the toilet paper holder and the wall. I then proceeded to fill in the baseboard crack below, along with the cabinets in the kitchen. There is still a lot of cracks to fill and a lot of caulk left. I am beyond excited for this.
Our first attempts at some weekend projects were spectacular! We got some needed things done and still have plenty more projects to accomplish. Hopefully, we will have a long weekend of painting in the near future {once our colors are approved}.
Our first attempts at some weekend projects were spectacular! We got some needed things done and still have plenty more projects to accomplish. Hopefully, we will have a long weekend of painting in the near future {once our colors are approved}.




















